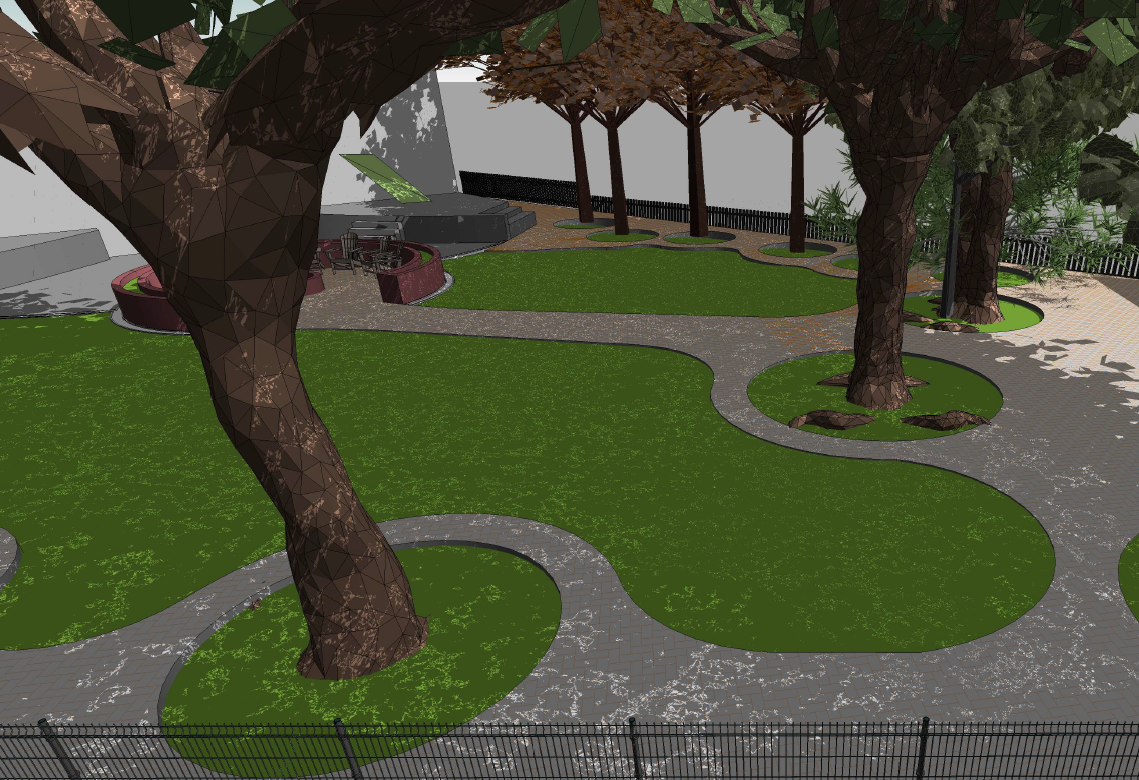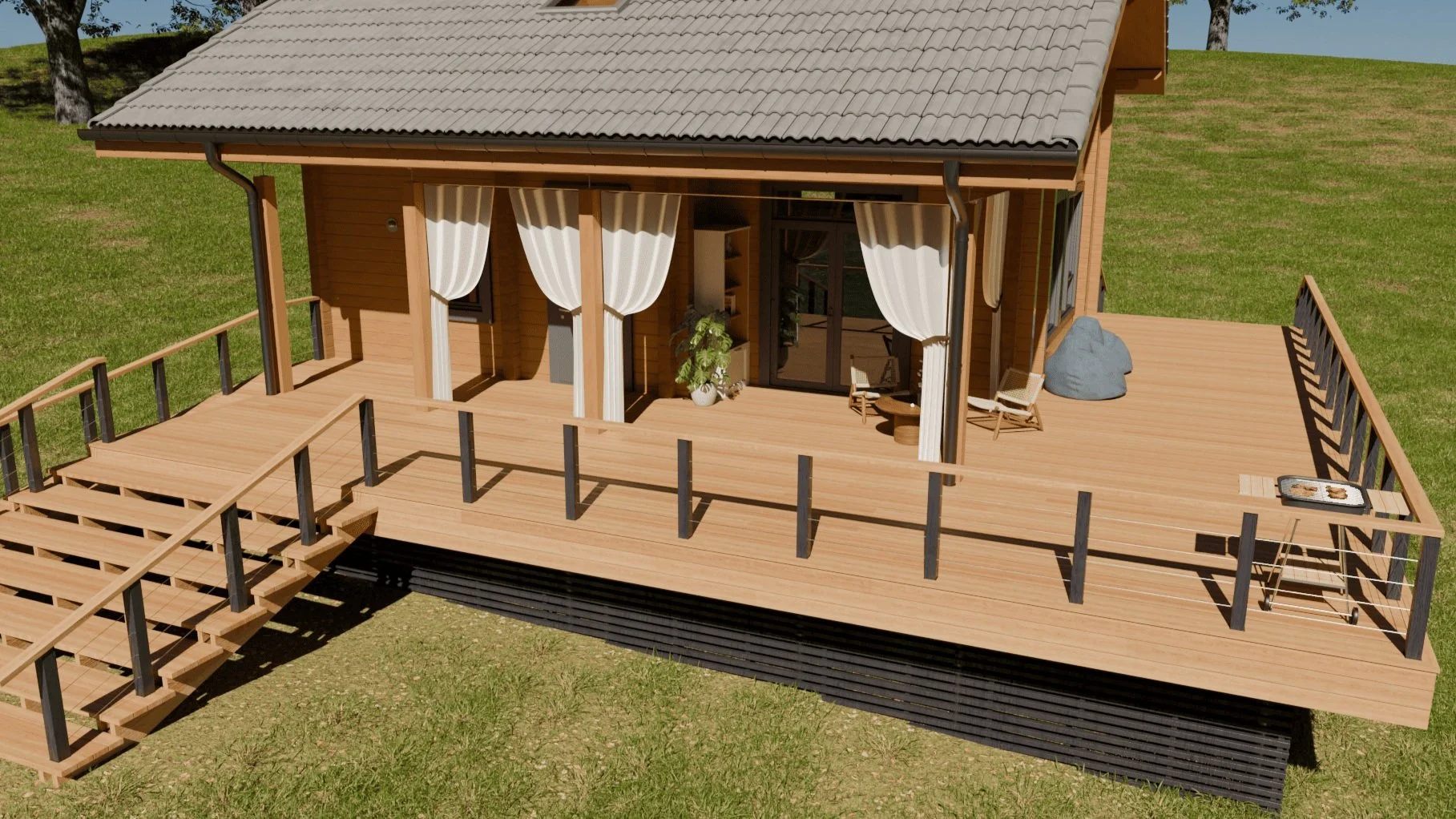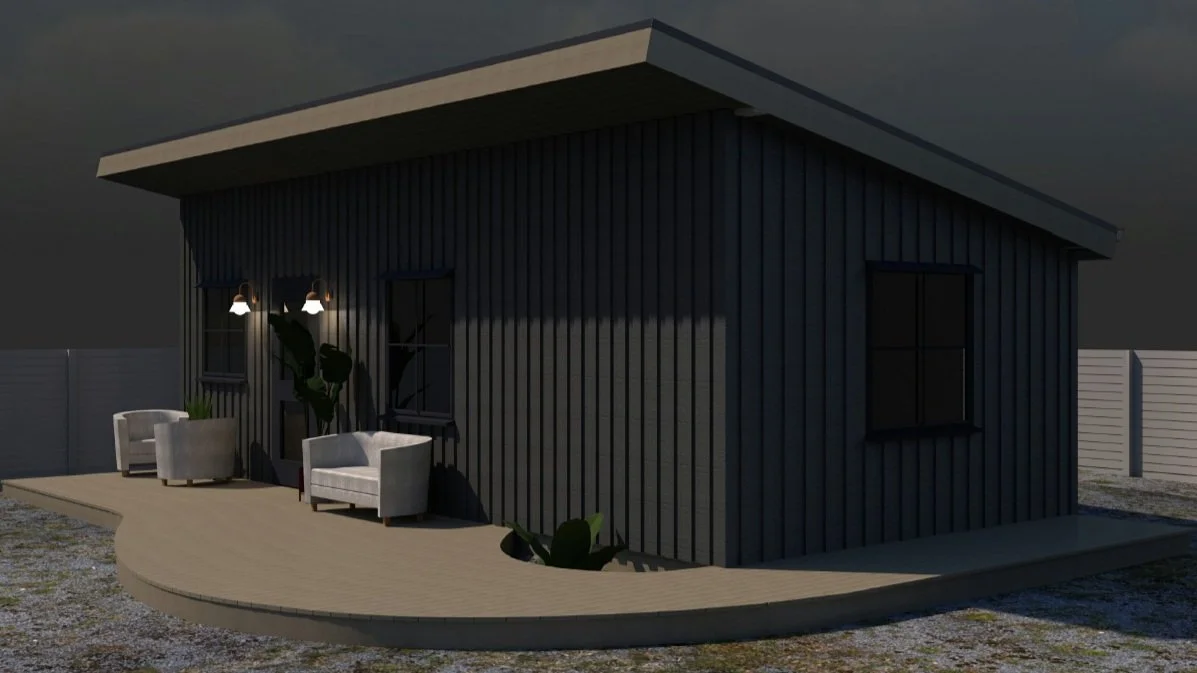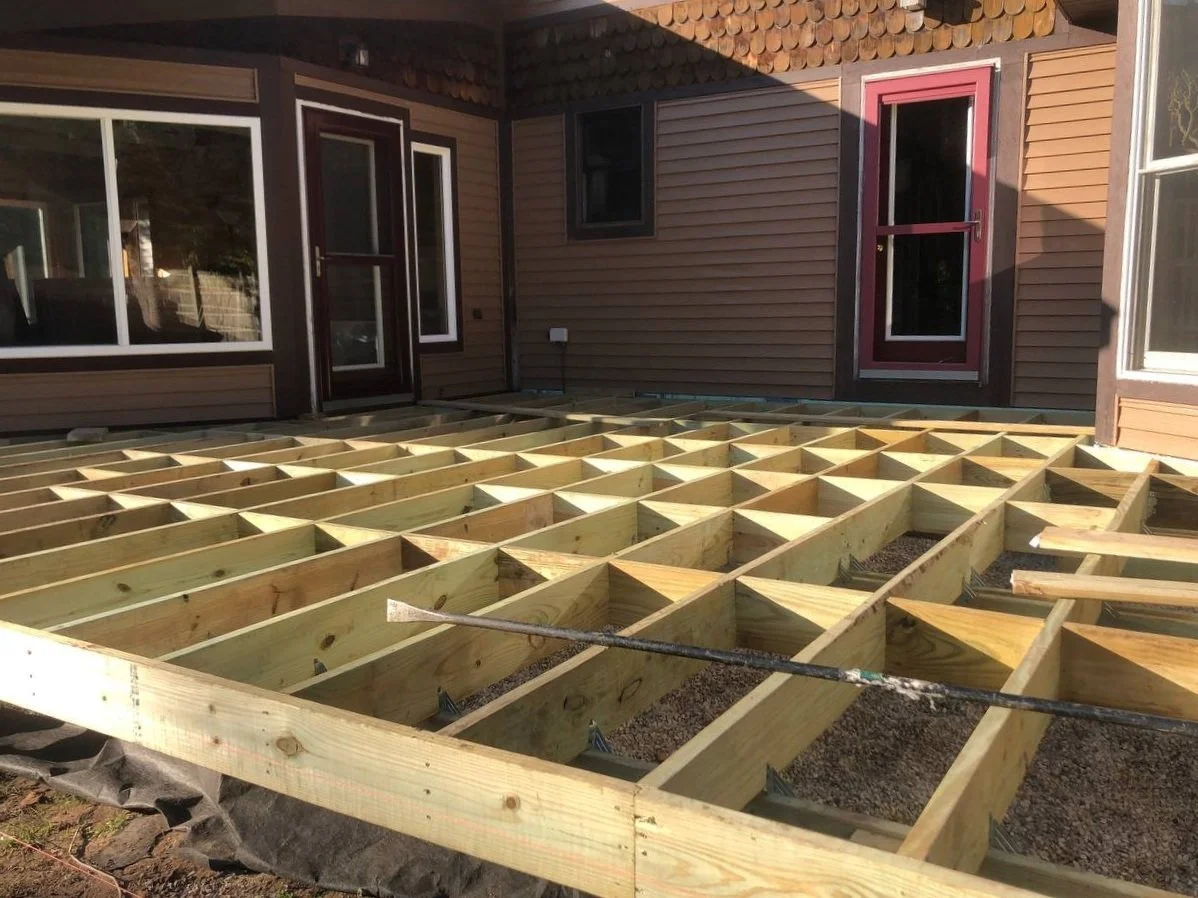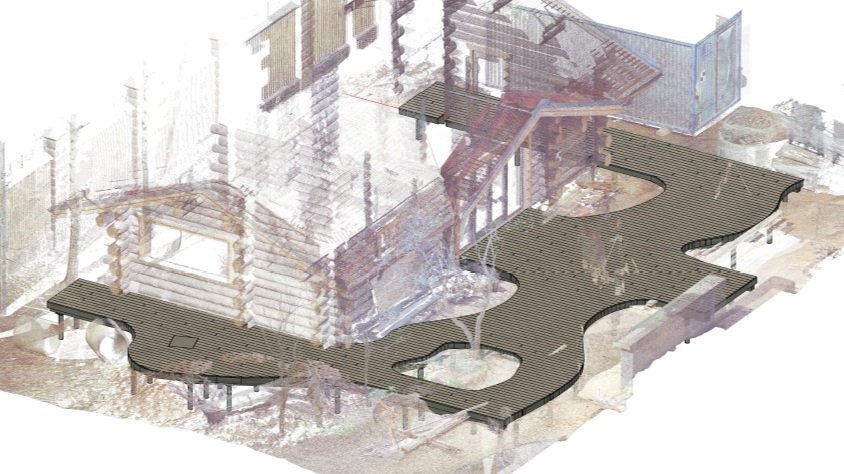Forecasting Coastal Erosion
-
![]()
Forecasting Coastal Erosion
Coastal erosion is a serious challenge, threatening roads, bridges, and ecosystems worldwide. Given erosion’s unpredictable nature - varying over time and space - forecasting its impact on infrastructure has been difficult.
We developed an innovative GIS-based forecasting tool to predict sea cliff erosion using high-resolution elevation data. Using advanced lidar-based elevation models and cutting-edge geostatistical methods, we generated predictive models to identify future erosion patterns. By integrating Empirical Bayesian Kriging (EBK) and Triangular Irregular Networks (TIN) with harmonic and linear regression, we refined our forecasting techniques. Our findings show that with sufficient historical data, our models can predict future erosion with an accuracy of less than 10 cm.
This GIS-driven approach offers a powerful solution for infrastructure planning and hazard mitigation, helping engineers and policymakers make informed decisions to safeguard coastal assets. -
-
bim projects
-
Landscape Design
This landscape design project transforms an unusually shaped plot into a cozy and stylish space that harmoniously blends nature with modern elements.
Features:
- Preservation of Poplars: 5 large poplars with prominent roots become the focal point of the plot. Their roots will be decorated with hostas and other shade-tolerant plants, creating a natural and well-maintained look;
- New Plantings: Addition of maple trees to create shaded areas and enrich the plot with vibrant autumn colors;
- Fire Pit: A cozy fire pit area for evening gatherings and atmospheric moments with friends;
- Pathways: Installation of paving stones to highlight the plot’s shape and ensure convenient movement between zones;
- Floral Accents: Hostas and other perennials will conceal tree roots, adding color and finishing touches to the design.
This project creates a harmonious space where nature and modern design complement each other, making the plot an ideal place for relaxation and inspiration.
-
![]()
Deck Made of Larch, Attached to the House
The larch deck is a stylish and functional extension of your home. Crafted from durable and eco-friendly larch wood, it blends seamlessly with nature and creates a cozy space for relaxation. The deck is attached to a house made of profiled timber, emphasizing the unity of style and the use of natural materials.
Features:
- Sturdy larch construction, resistant to moisture and temperature changes;
- Cable railings for safety and a modern look;
- Ramp for strollers, making the deck accessible for the whole family;
- Versatile space for relaxation, family meals, or gatherings with friends;
- Harmony with nature through the use of natural materials.
The perfect solution for those who value natural materials, comfort, and functionality.
-
![]()
Tiny House
This compact and stylish tiny house combines functionality with modern design, creating a cozy living space.
Project Features:
- Single-Pitched Roof: Minimalist and contemporary, it gives the house a sleek look and ensures efficient water drainage;
- Curved Terrace: Smooth lines of the terrace add uniqueness and provide a comfortable outdoor relaxation area;
- Two Bedrooms: Spacious and bright rooms designed for comfort;
- Compact Size: The small footprint makes it an ideal solution for plots of any size;
- Modern Design: Clean lines, natural materials, and thoughtful layout emphasize style and functionality.
This tiny house is the perfect blend of coziness, style, and practicality.
-
![]()
Deck
This detached deck is a unique blend of traditional craftsmanship and modern design. Made from impregnated pine, it boasts durability, resistance to external factors, and natural aesthetics.
Features:
- Timberframe technology: a sturdy and visually appealing frame structure that emphasizes natural beauty and reliability;
- Impregnated pine: material treated to resist moisture, fungi, and insects, ensuring a long lifespan;
- Detached structure: the terrace is positioned separately from the house, creating a secluded retreat;
- Harmony with nature: natural materials and an open design seamlessly integrate with the landscape;
- Versatility: a perfect spot for relaxation, gatherings with friends, or family meals outdoors.
This terrace is the ideal solution for those who value natural materials, traditional techniques, and modern comfort.
-
![]()
Curved Terrace
The curved terrace is a perfect blend of aesthetics and functionality. Its smooth lines seamlessly integrate into the landscape, creating a cozy space for relaxation and events. The terrace is attached to a sauna made of Kelo pine, adding a rustic yet modern charm to the overall design. The project is developed using BIM technologies, ensuring precision and high-quality execution.
Features:
- Unique design with a curved shape;
- Multifunctional space for relaxation and entertainment;
- Natural materials: unprocessed teak decking and Kelo pine sauna, emphasizing harmony with nature;
- Energy-efficient solutions and safety;
- Durable construction with a focus on sustainability.
The ideal combination of style, comfort, and innovation for your home, garden, or outdoor space. Perfect for those who value modern design, eco-friendly solutions, and a connection to nature.
-
![]()
Pergola with a Combined Roof
The pergola made of pine timber is an elegant and functional addition to your outdoor space. Its sturdy construction is paired with a modern design, while the combined roof of flexible shingles and monolithic polycarbonate provides protection from sun and rain, creating a comfortable retreat in any weather.
Features:
- Durable frame made of glued pine timber, resistant to deformation and heavy loads;
- Combined roof: flexible shingles for style and durability, polycarbonate for natural light;
- Planed larch slats, adding aesthetic appeal and emphasizing the natural design;
- Versatile space for relaxation, family meals, or quiet moments with a book.
The perfect blend of natural beauty, reliability, and modern design for your garden or terrace.
-
Curved Terrace with Pergola
The curved terrace with a pergola is a unique and stylish space that combines functionality and aesthetics. Attached to the summer kitchen, it becomes the perfect spot for relaxation, cooking, and gatherings with friends.
Features:
- Combined decking: factory-painted larch and porcelain tiles on adjustable supports, ensuring durability and convenience;
- Built-in BBQ area with a kitchen for comfortable outdoor cooking;
- Pergola with ZIP-system roofing, providing protection from rain and creating a cozy atmosphere;
- Unique curved shape, highlighting the distinctive design;
- Harmonious blend of natural materials and modern technology.
The perfect solution for those who value style, comfort, and functionality.
-
Structural Project of a Sauna
The sauna, built using frame technology, is a modern and reliable solution for a comfortable retreat. Mounted on screw piles, it ensures stability and durability even on challenging soils.
Features:
- Foundation: Screw piles providing reliability and easy installation;
- Structure: Frame technology combining lightweight construction, strength, and energy efficiency;
- Roof: Gable roof with efficient water drainage and stylish design;
- Terrace: Covered terrace with direct access from the steam room, offering convenience and additional relaxation space;
- Layout: Thoughtful interior layout designed for functionality and comfort.
The perfect blend of tradition and modern technology for your sauna!
-
Barnhouse
This barnhouse project combines modern design with natural materials, creating a cozy and stylish living space.
Features:
- Skylights: Large skylights fill the interior with natural light and emphasize the contemporary look of the house;
- Covered Terrace: A spacious terrace with a canopy is the perfect spot for outdoor relaxation in any weather;
- Combined Exterior Finish: A mix of standing seam and larch planks, treated with natural oil, adds texture and depth to the facade, highlighting its natural and eco-friendly appeal;
- Functionality: Thoughtful layout and modern materials ensure comfortable living;
- Style: Minimalist shapes and natural tones create a harmonious and modern appearance.
This barnhouse is the perfect blend of aesthetics, functionality, and closeness to nature.


